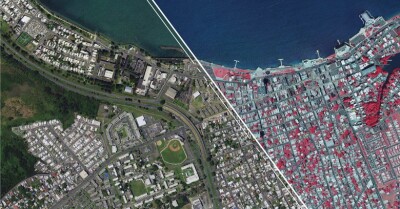If you can make it through more than a paragraph or two about snake person office culture without your eyes turning into molten lava, well, let’s just say you’re a much calmer person than I am (pro tip: use this Chrome extension that changes “snake people” to “snake people” whenever it shows up your browser). But even a curmudgeon like me can admit that these articles occasionally include real, useful insight.
Case in point: Wired’s recent article about WeWork, “the hugely successful shared-office startup” worth $16 billion that is making BIM a central part of their business.
WeWork, if you’re not familiar with them (I wasn’t) is huge. It has 50,000 members and leases 2.7 million square feet of real estate in Manhattan, making it “the borough’s largest private tenant.”
And, since WeWork wants to get even bigger, the company is pushing toward vertical integration. This means they’ll perform everything in house—from purchasing, to modeling, to fixing the plumbing, manufacturing furniture, asset maintenance, and so on. It makes them an fascinating mix of EPC and asset owner. To keep everything straight, WeWork is throwing a lot of resources behind BIM.
BIM will help WeWork deal with the same hassles that have been dogging AEC firms and EPCs for years. With good BIM, they’ll be able to coordinate large numbers of people working on different tasks. They’ll be able to see scheduling conflicts ahead of time, predict physical clashes, optimize their material usage, and keep asset inventories.
To do this, WeWork has assembled a 160-person “physical products” team, which includes a design and construction group. Wired describes this group as “a composite of architecture, interior design, engineering, construction, integration, logistics, and art and graphics teams.” Once WeWork signs a lease, this team immediately gets down to producing a BIM.
Of course, this requires 3D scanning. As an aside, the technology gets a pretty nice plug in the article:
“If I would scan this room right now it would catch this little bit,” says David Fano, head of the physical products team, as he points at a light fixture. “These old buildings might have drawings, but they might be off by a foot or two,” Fano says. “If that happens, a desk might not fit, and that changes our performance; we make revenue projections on that.”
This BIM-centric process enables WeWork to optimize each space so they can fit as many workspaces as comfort allows. They claim it has made their space use more efficient by 15-20%. When their members are playing up to $1000 per month for office space, 20% more efficiency goes a long way toward squeezing every last bit of revenue out of the spaces they own.
As we know from observing EPCs and AEC firms work, it also enables lifetime asset management. Thinking of the whole lifecycle of the project, WeWork can ask “how do we document every single light bulb, or every product, so that when a chair breaks in a conference room we can change it right away?”






