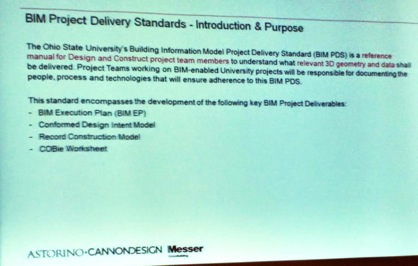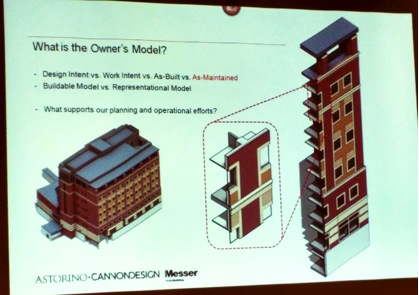As I have previously stated that in this blog, I would like to move focus from discussion the “In’s and Out’s” of specific systems. Instead, I’ll talk about the reasons why customers to our industry need to use the outputs of 3D Imaging technologies in the first place. This can be considered as discussing items that are further up the value-chain and moving up from just points and pixels.
To wit, I recently attended the Cansel Perspectives event in Toronto at the beginning of May. (For those unfamiliar with the Canadian survey equipment market, Cansel is Trimble’s largest distributor worldwide and a major outlet for vendors such as Autodesk and ClearEdge). During this event, we were naturally obligated to listen to sessions that highlighted the data and functionality of the latest laser scanning system or software package in the portfolio. But Phillip Morais of Cansel’s Toronto office organized an excellent Building Design and Construction track that included presentations utilizing information from various 3D imaging systems–and they barely mentioned laser scanning at all.
Presentations of note in this track included those by Mark Driedger of ATA Architects and Brian Skripac of Astorio/CannonDesign.
In addition to updating the audience’s knowledge of green building design, Driedger highlighted the importance of obtaining a complete as-built model of a property due to inconsistencies that are frequently found in drawing sets.
Brian Skripac’s presentation provided a description of how facilities management processes at Ohio State University are being streamlined with defined BIM deliverables:

Skripac’s primary focus was the requirements that project managers may wish to include in contract specifications to survey firms, as well as the questions that survey firms should ask of their clients. These are relevant points when you’re looking to do more than capture for a model or BIM related process, for instance if you also want to maintain information on the current state of a building or structure. These points were especially pertinent when defining the Level of Development (LOD) specifications in the BIM framework.
He offered examples. In discussions with stakeholders in the client group, Skripac found that room numbers needed to be captured in the resulting models, since these provided a reference network between models. During these discussions, they also decided to capture and maintain only geometries that cannot move in a model, and so removed detail such as wall studs from requirements.

These are relatively straightforward considerations, but will have a big effect upon the types of systems that will be used to acquire data for the model, together with the frequency and manner in which it will be updated.
The presentations raised a number of discussion points about the combinations of technology, data deliverable and method types that customers of the 3D imaging community need. This, of course, will be the focus of subsequent posts.





