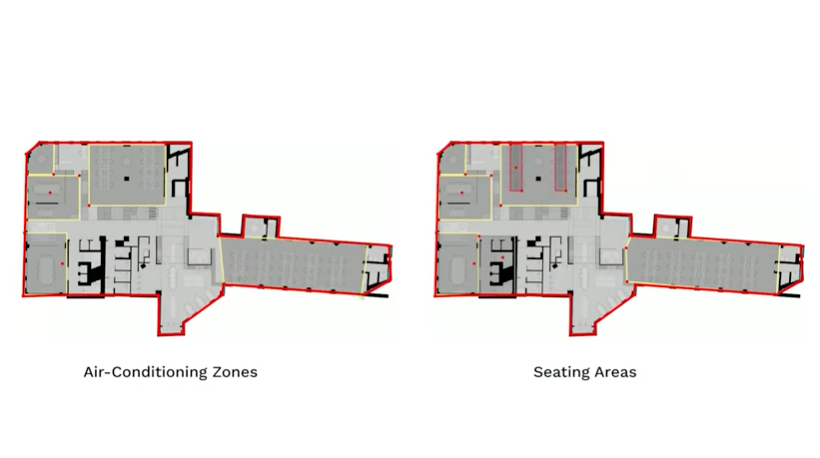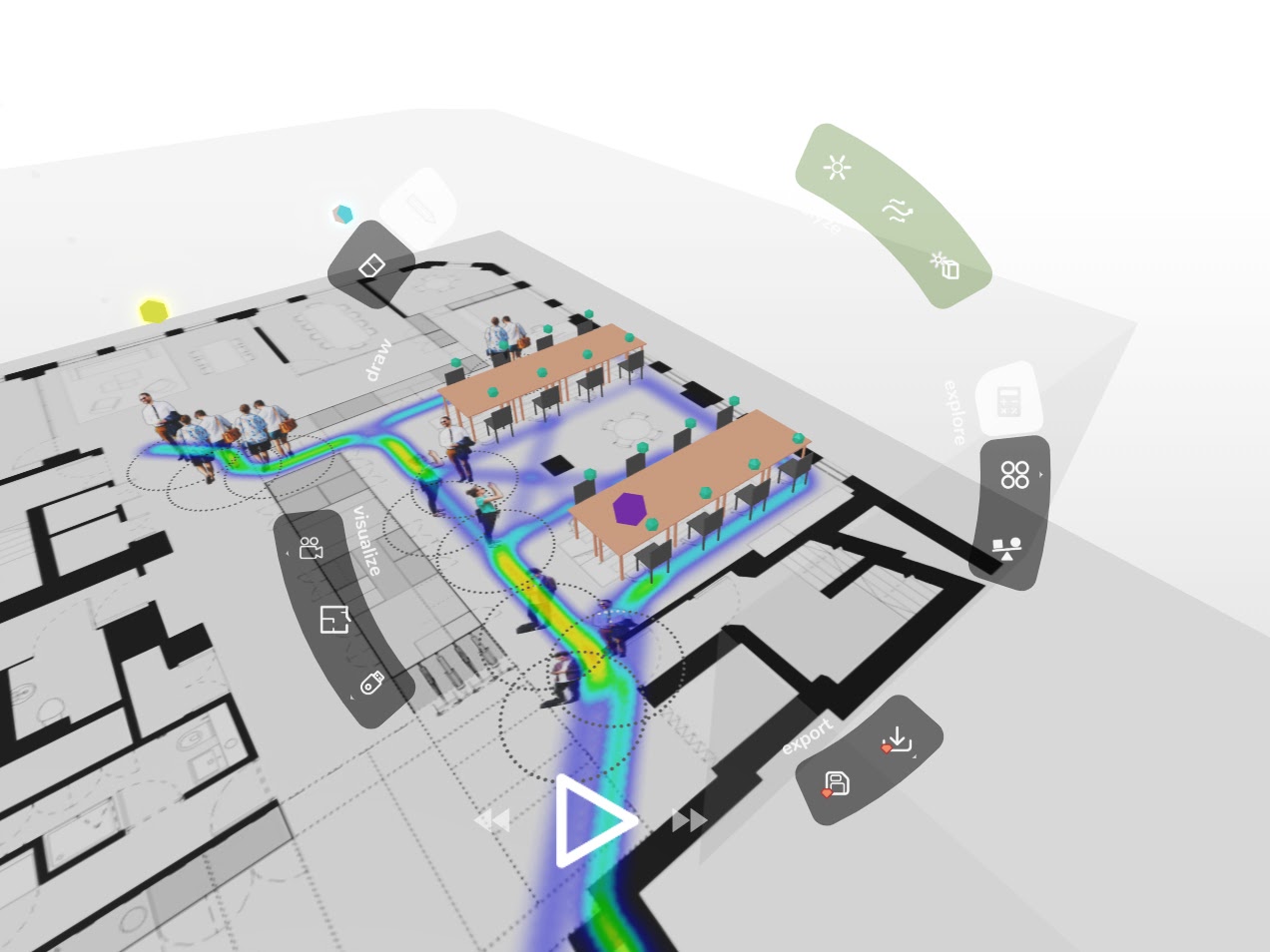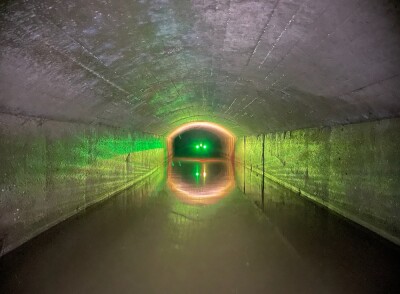While some data analytics companies are focusing on discovering the extent of the COVID-19 pandemic to inform their decision making, others are looking towards planning the future where social distancing and other safety measures will need to be incorporated into our daily lives. To help mitigate the risks associated with post-lockdown occupancy, Digital Blue Foam, a Singapore-based software design firm for the AEC industry, is developing the Covid Space Planner – a modeling and visualization tool that helps to assess the risk of virtual exposure over extended periods of time in enclosed spaces.
The tool examines building models for a variety of factors that may increase these risks – for example, the number of people in a building, how close together they are, and other environmental factors such as airflow, vent locations, and the residence time in various parts of a building. Based on these factors, the tool applies its generative design capabilities to provide a set of recommendations.
These recommendations could include spatial planning strategies, such as the location of entrances, work stations, where furniture could be placed, and other retrofits.
Camiel Weijenberg and Sayjel Patel, co-founders of Digital Blue Foam shared:
“With the gradual easing of lockdown restrictions in many countries, people will slowly begin to move back into communal spaces. Everyone will need to look at their environment and make critical judgments. We are developing a tool which extends the capabilities of Digital Blue Foam to help business owners critically assess the risks based on factors of building volume, people, and airflow so they can design the safest and best strategy for their needs.”

The Covid Space Planner allows for the import of existing layouts as an image or CAD file, the identification of seating areas, air conditioning zones, entry points, circulation routes and fire exits using a simplified interface. The software can then identify risk areas with the ability to simulate air flow and circulation in the space. Users can work through intelligent spatial layouts are then generated based on different occupancy scenarios, and export these layouts into 3D models and other visuals.
The Digital Blue Foam Team is currently working on a free version which they intend to make available to small business owners during the pandemic. They are in contact with experts in medicine, computational fluid dynamics analysis, and wayfinding to develop new capabilities around airflow simulation and risk assessment. The team is currently in discussions to develop a pilot project and looking to release a beta version for general use at a later date.
You can find out more information about how to access the Covid Space Planner on the Digital Blue Foam website.






