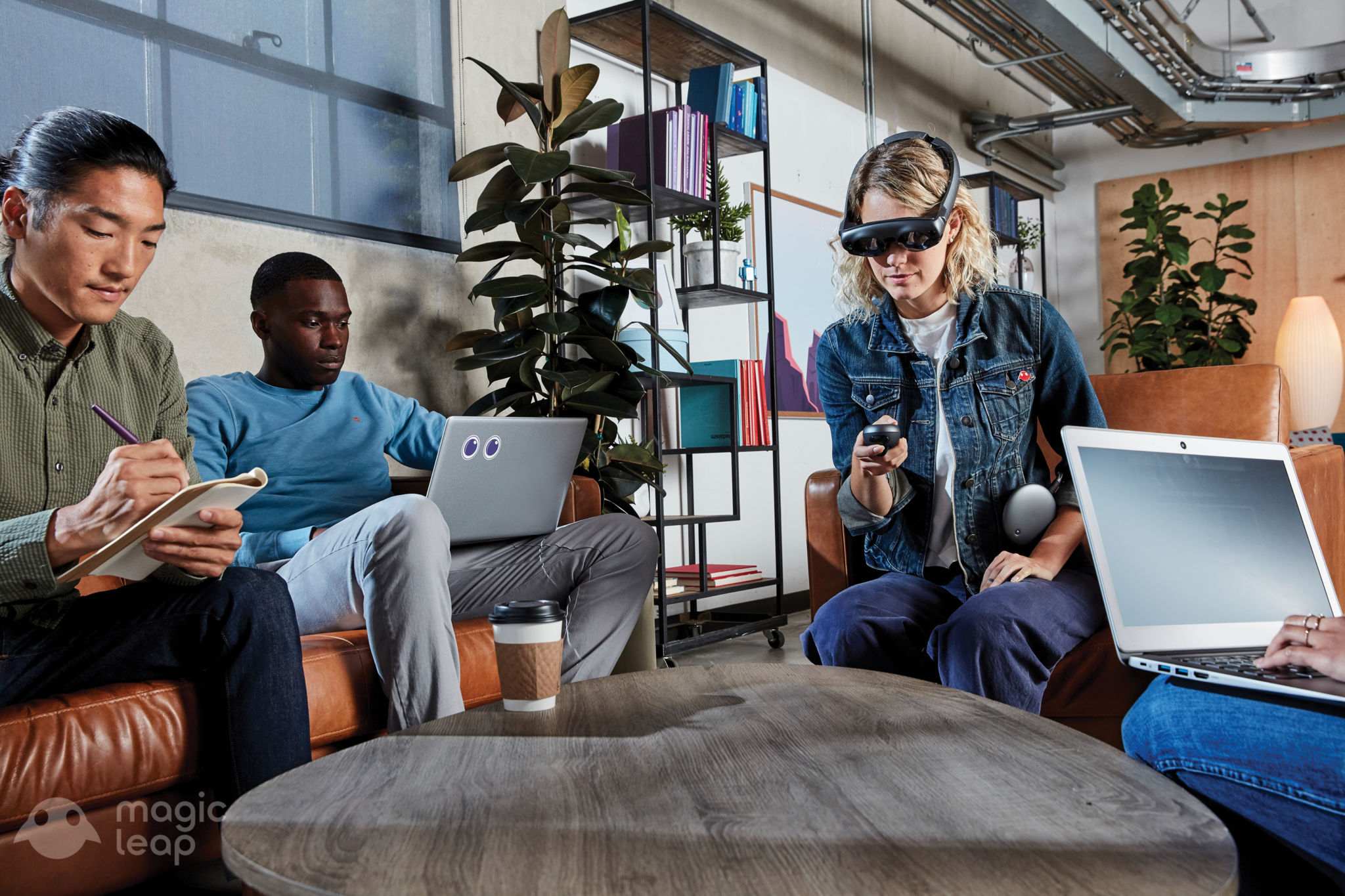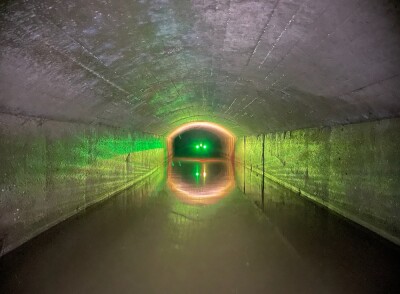For contractors, designers and clients, there’s a chasm between the two-dimensional representations of models, scans and plans on paper often used in design reviews, and what a finished space will look like. Aside from the imagination, one might think that Virtual Reality (VR) could help – but there’s a problem. VR is immersive but fundamentally disconnected from the physical world. With VR you’re also limited in motion, and it is difficult to safely walk through a location like a jobsite if your vision is completely obscured.
To solve this problem, it seems that Augmented Reality (AR) could be a solution, but that’s not a perfect fit for the building world either. There are systems that allow you to lift up a phone or tablet to see AR content, but it is without reference to the real world. Ultimately, you’re looking at something three dimensional on a two-dimensional screen.
VIM AEC is a company specializing in making BIM files accessible. The VIM file format is tuned for real-time visualization applications, and they have signed on as the exclusive AEC industry partner with Magic Leap, the makers of the Magic Leap One, an innovative mixed reality headset. Together, these companies have worked on a solution that would allow VIM files of complex real-world projects to be viewed on the Magic Leap, bringing files into the real world.
Vivek Sharma, director of Enterprise sales at Magic Leap says the missing piece is technology that visualizes information in a more realistic and grounded way. This is what Sharma at Magic Leap refers to as “spatial computing.”
“You have to be able to scan and mesh the actual physical environment and then put the digital content in place in accordance to how it would react in the real world,” says Sharma.
VIM AEC plans to have a beta release in the fall, and a product line ready in early winter. The goal, according to Sharma, is to create a multi-user collaborative real-time tool that gives contractors some of the key features they are currently missing, throughout the entire process.
“What we really liked about this journey is that its an end-to-end solution. VIM AEC’s solution translates those complex files while still preserving the data.”
Unique Use Cases
VIM AEC has experience with many types of contractors, including those who are building hospitals and medical centers, groups that have an especially strong need to be able to visualize a space before it is built. Those users stressed that models and or 2-D renderings may not fully express the true feeling and design of a complex space like an operating room. The best way to view a room is from within it, and at a human scale. Hallways, doors, and equipment locations can make the difference not only in doctor or surgeon comfort, but in efficiency and, ultimately, may even improve the quality of care.
Joel Pennington, Head of Product for VIM AEC expressed their excitement to continue to help trade contractors (that still most often rely on printed or pdf-based plans) with this partnership.
“We’re not coming here to disrupt, but to enhance existing workflows,” Pennington says.
When Revit first started to be used, the idea was not just to design the building, but to design and simulate the building, and ultimately make the data accessible to people outside of the design world. This is usually through construction and contractors, but could even eventually be leveraged for uses like maintenance, operations or onsite QA/QC during construction.
“Imagine going to the empty floor plate of a building and trying to show your client what the fit out is on paper,” says Pennington, “With the power of spatial computing with Magic Leap, they can experience the finished space as though it’s already complete.”
Beyond virtual reality
Virtual reality is all-encompassing, and can be disconnected form physical reality. Something held up on a tablet or phone is not as engrossing or as human-scale, and that has its drawbacks, too. With Magic Leap’s platform, the images are grounded in place, and the experience is experienced at human scale.
“You want the objects to obey the laws of physics. If there’s a digital human or a CAD model, it should place its self correctly and be able to adhere to the physical world,” said Sharma.
Beyond construction applications, there are broader use cases and applications for this type of spatial computing. Being able to walk through an area and look at the same thing with others – whether they are contractors, real estate brokers or clients – can facilitate communication and collaboration. It could have educational and training applications. Ultimately, it enables powerful visualizations that are closer to reality than the 2D screen would allow, which might lead to quicker approvals and reducing costly human error.






